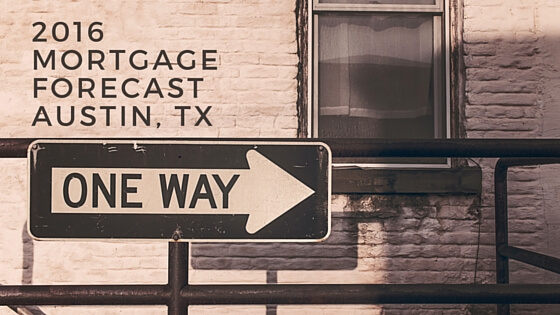We just SOLD a remodeled Central Austin home for sale at 7803 Woodrow Ave. Located in Crestview on a .2264 acre (TCAD) lot, this spacious 4/2 home is loaded with cosmetic and structural upgrades.
Home Features
The garage was converted into a master suite comprised of a master bedroom and a separate master bathroom with a walk-in shower, making this home a comfortable 4-bedroom and 2 full bathroom residence that now measures in at 1,679 sqft (TCAD).
The exterior was replaced with stone bricks that dramatically enhanced the curb appeal. Energy-efficient upgrades include double-pane windows throughout and blow-in attic insulation.
The kitchen was completely renovated with granite counters, custom cabinetry, upgraded appliances including stainless steel double ovens and a downdraft vent for the island cook top. Custom cabinetry continues into the breakfast area.
The backyard features an amazing covered patio with wood pillars and stone accents that compliment the home’s exterior. What a great place to enjoy an afternoon!
Additionally, this home includes features that would be preferable for wheelchair access if needed, including a concrete sidewalk that continues around to the rear to the utility room’s exterior door.
Photo Gallery
List of Upgrades, Renovations
- Garage converted into Master Bedroom Suite
- The sewer line has been replaced all the way to the city connection.
- Master Bath has built-in shower with hand-held and rain shower heads; built-in medicine cabinet; granite top vanity with under-sink cabinet; and separate toilet area
- Utility room added with washer and dryer connections; overhead cabinets; built-in overhead cabinets; and tile flooring. There is enough room for additional appliances. Installed exhaust fan.
- Kitchen has upgraded flooring, granite countertops and new appliances (Jenn Air stove top; under counter vent system; double oven (convection on top and regular on bottom); 70/30 kitchen sink; reverse osmosis water system under sink; custom cabinets with lower cabinet having pull out shelves; two butler pantries and built-in desk with overhead cabinets and drawers); completely rebuilt from the original design. Sky light with removable solar screen.
- Living room has open concept atmosphere with an overhead header beam supporting the roof. Completely rebuilt with replaced drywall and paint.
- Laminated wood flooring throughout the house.
- Home has been insulated with spray-in foam insulation.
- The outside has stone masonry.
- The porch has an engineered slab that can be converted into an additional room, if desired.
- 50amp GFI Breaker on column of porch for spa.
- Three cedar columns covered with stone for support.
- Concrete pad for water fountain with electricity. Switch is located in the utility room.
- Natural gas plumbing connection, located on back porch for a grill or outside kitchen.
- All windows are double paned double hung made locally by Ringers Windows.
- Replaced front door, double French doors and utility door. All outside doors have deadbolt and knob locks keyed to one entry key.
- All doors have been replaced.
- Recently replaced roof shingles.
- All lighting have been upgraded and are all LED lighting.
- Seller’s note: ** All work was inspected and brought up to code. The house could potentially be energy star rated, but we did not know how to get take the steps to do it. **









































































































